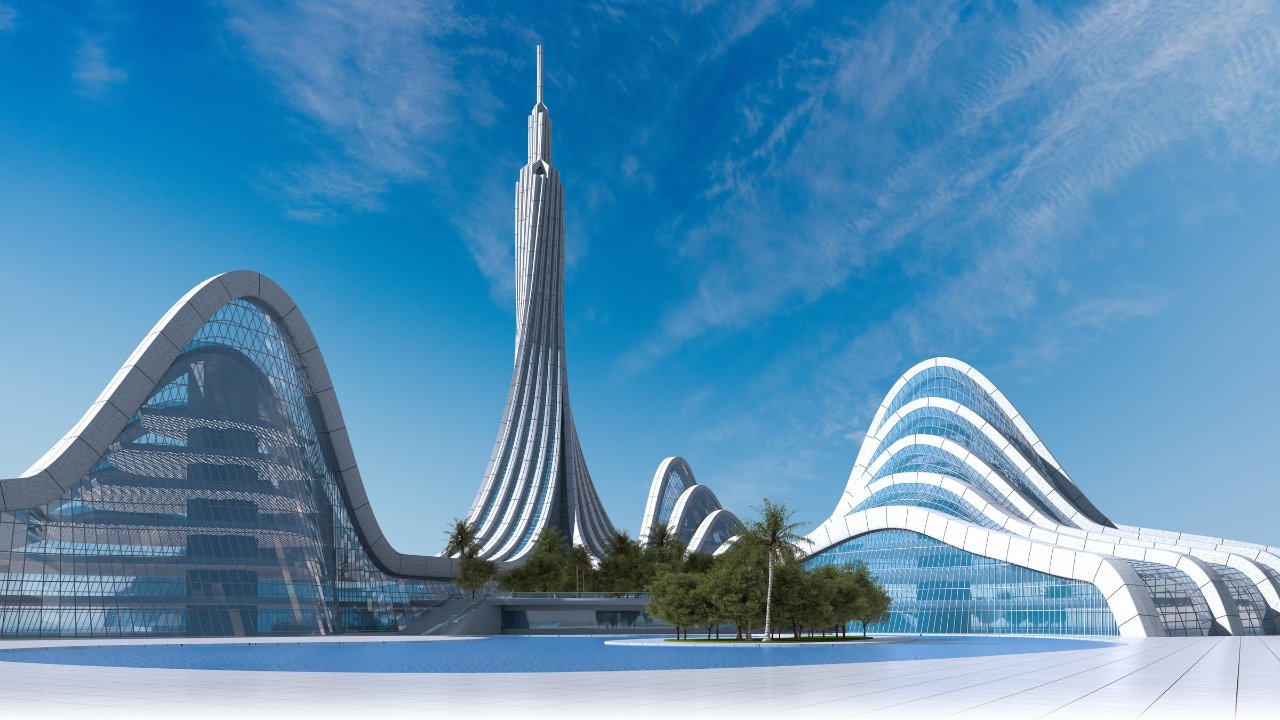We’re counting down the top 10 most futuristic cities and towns around the world currently under development. These places offer a glimpse into the possibility of tomorrow’s urban living, so let’s start with it. In a rapidly evolving world driven by technological advancements and innovative urban planning, the concept of futuristic cities and towns has captured the imagination of many.
These visionary spaces represent a glimpse of the future, where the latest technologies and imaginative design combine to create vibrant and functional urban environments. From smart infrastructure and eco-friendly initiatives to futuristic architecture and interconnected communities, these 10 cities and towns of the future will change the urban landscape and the way we live, work, and interact in the coming years. Show the possibilities of forming.
From smart infrastructure and eco-friendly initiatives to futuristic architecture and interconnected communities, these 10 cities and towns of the future demonstrate their potential to transform urban landscapes and shape the way we work. Talk in the coming years, and join us on a journey of discovery. These remarkable places are where the future is now.
Table of Contents
Here Are 10 Most Futuristic Cities and Towns Around the World
10: Chengdu Future City China
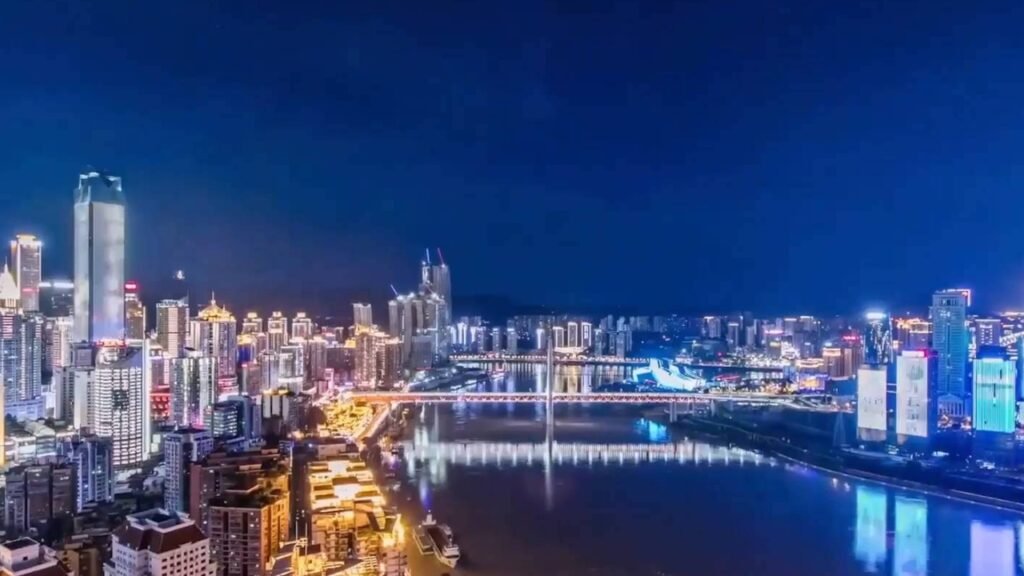
The Chengdu Future City, also known as the Great City, is an urban development project planned for Chengdu, the capital of China’s Sichuan Province. This concept essentially involves the creation of a city within a city designed to accommodate a population of around 80,000 people and cover an area of approximately half a square mile. The idea is to build an eco-city that would enable residents to live closer to where they work, thereby reducing the need for long commutes.
The design promotes walkability, with all necessary features like schools, offices, parks, and hospitals being within a 15-minute walk from any other given point in the urban space. The overall design prioritizes the integration of green spaces and nature into the cityscape, with parks, vertical gardens, and green rooftops being used throughout.
The buildings are expected to be constructed using energy-efficient materials and technologies and will fully rely on renewable energy sources. Advanced waste management systems and clever water conservation techniques will also be implemented.
Transportation, too, will take a different approach and will be mostly public and non-motorized. The emphasis on public transit systems, along with pedestrian and bicycle-friendly pathways, aims to create a low-carbon urban environment, which, combined with the city’s layout being arranged to reduce the urban heat island effect, will promote a harmonious balance between urban living and natural ecosystems.
There’s also a different approach when it comes to community building in the city, and the designs include various communal spaces where residents can gather, fostering a sense of community and belonging. Furthermore, the city is expected to be a hub for innovation, attracting tech companies and startups and contributing to the wider economy of Chengdu.
09: Biodiverse City Malaysia
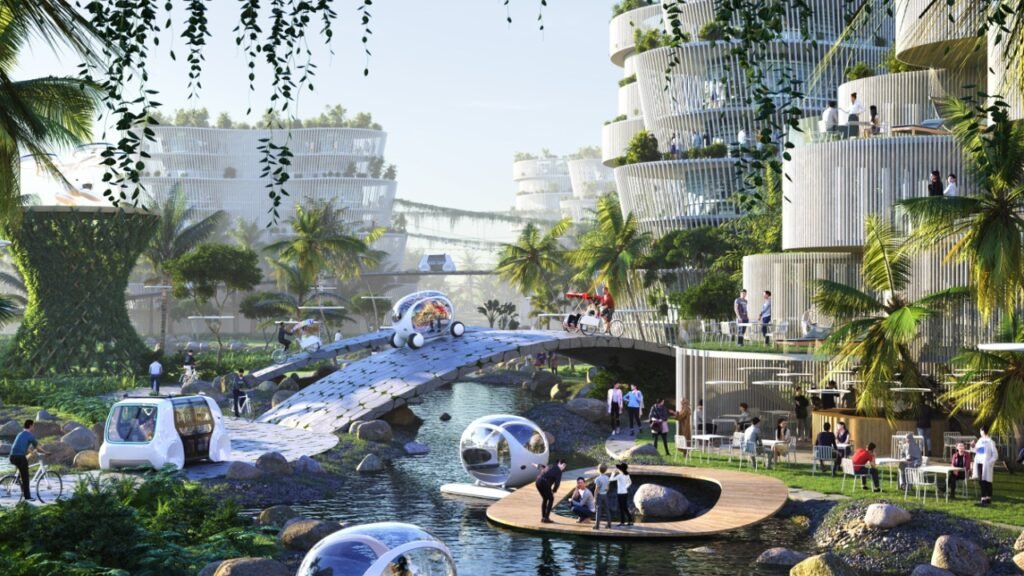
Biodiverse City, which is a project planned for the Penang South Islands in Malaysia, is a planned new urban space that will embrace biodiversity and ecological innovation. So, while aiming to create a new city, it’ll also create a new ecosystem that’s in harmony with nature. The plans involve three main islands, with each one focusing on a specific theme: business and technology, culture and arts, and ecological and recreational activities.
The project is part of the Penang 2030 Vision, which seeks to bring investment into the region through economic, social, and environmental revitalization. Spanning an area of about 1,800 hectares, Biodiverse City is designed to prioritize the natural environment. Planning includes the inclusion of lush greenery, wildlife habitats, and blue spaces that take full advantage of the coastal and marine environments.
The islands will be car-free, with an emphasis on a network of pedestrian pathways, cycling lanes, and water taxis to reduce carbon emissions and encourage healthy lifestyles. Public transport within this city is expected to be fully sustainable, utilizing electric vehicles and potentially autonomous transport. Renewable energy sources such as solar and tidal will be harnessed, and the city will feature smart water management systems to preserve its coastal ecosystems.
This isn’t the only priority, though, as Biodiverse City is looking to rethink how communities are built to be socially inclusive, providing a range of housing options, public spaces, and facilities to cater to diverse populations. It’s expected to be a hub for innovation, education, and recreation, with spaces designed for research institutions, startups, and leisure activities that align with its ecological credentials.
08: Amaravati India
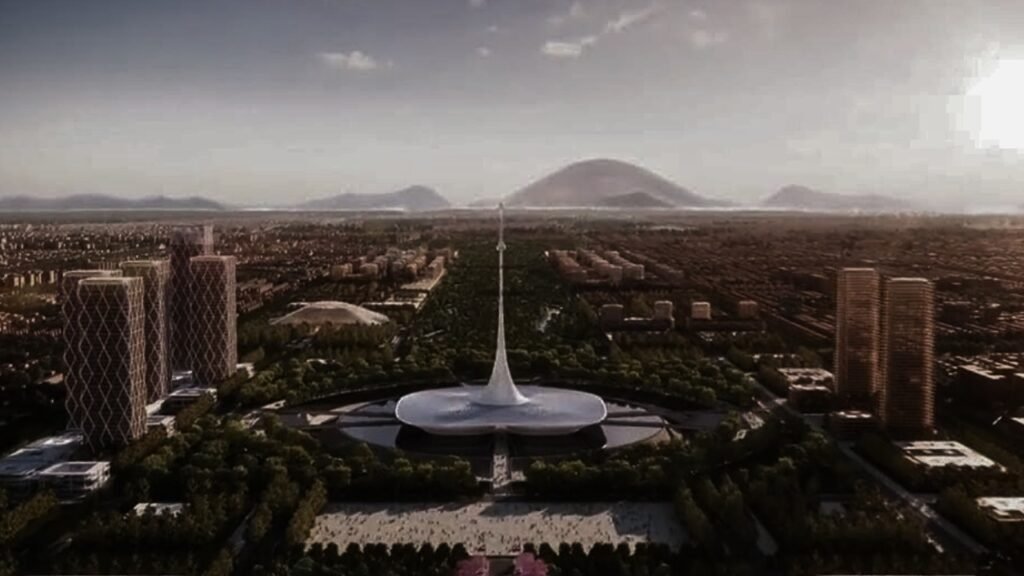
Amaravati, which is the proposed new capital city of the Indian state of Andhra Pradesh, is a huge undertaking that aims to replace Hyderabad, which became the capital of the newly formed state of Telangana in 2014. Set on a site that spans over 84 square miles along the banks of the Krishna River, Amaravati is intended to be a sustainable and smart urban center.
The master plan, initially designed by the Singaporean firm Surbana Jurong, looks to combine traditional Indian architectural styles with modern urban ideas while also incorporating state-of-the-art technology. The city’s design includes extensive use of green spaces, aiming to balance urbanization with nature. There will be energy-efficient buildings, a reliance on renewable energy sources, and advanced transportation, including the proposed hyperloop.
Amaravati is intended to be a city that’s not only comfortable and efficient for its residents but also environmentally sustainable. The city will be divided into nine themed districts, each designed to serve a specific function such as government, business, education, and recreation. The core is expected to house the legislative assembly and other key government institutions, with everything spiraling out from there.
It’s planned to have affordable housing and foster economic opportunities for people from various socioeconomic backgrounds. It will aim to attract global investors and become a hub for innovation, particularly in the fields of IT and biotech, which are significant growth sectors in India.
Read More: Most Crowded Cities in The World
07: TSA United States

TSA is a proposed utopian city project that was initially conceived by billionaire entrepreneur Mark Lore. The vision for TSA is to create a new city in America that sets a new standard for urban living, expands human potential, and becomes a blueprint for future generations. It aims to be the most open, fair, and inclusive city in the world, addressing some of the most pressing economic, environmental, and social issues facing modern urban centers.
The city’s blueprints incorporate a commitment to sustainability, equity, and civic management. TSA’s foundation is built upon three core values: sustainability, including a reliance on renewable energy sources; equality, ensuring all citizens have access to education, healthcare, and efficient transportation; and openness, creating a transparent community.
Planned to cover an area of over 150,000 acres, TSA is designed to accommodate 5 million people over 40 years with a phased development plan. The city hopes to be a hub of innovation in sustainable technology and urban design, integrating green spaces and agriculture into the cityscape and utilizing water systems that are self-sustaining and recycle water efficiently.
At the heart of TSA will be the Equitis Tower, which will house a new model for community living and public spaces. The tower is designed to reflect the city’s mission to create a more equitable society where everyone has the opportunity to thrive. Around this central structure, residential neighborhoods will spread out, with homes built using materials that are sustainable and conducive to a low carbon footprint.
Transportation in TSA will be fully sustainable, with operations such as autonomous vehicles, extensive cycling networks, and pedestrian-friendly streets, reducing the reliance on conventional cars. The economic model for TSA is also innovative and proposes a land ownership model that retains the value of the land for the public good. This steward ownership is intended to fund community facilities, infrastructure, and long-term city planning and should help avoid the consequences of speculative land value increases.
06: Smart Forest City Mexico
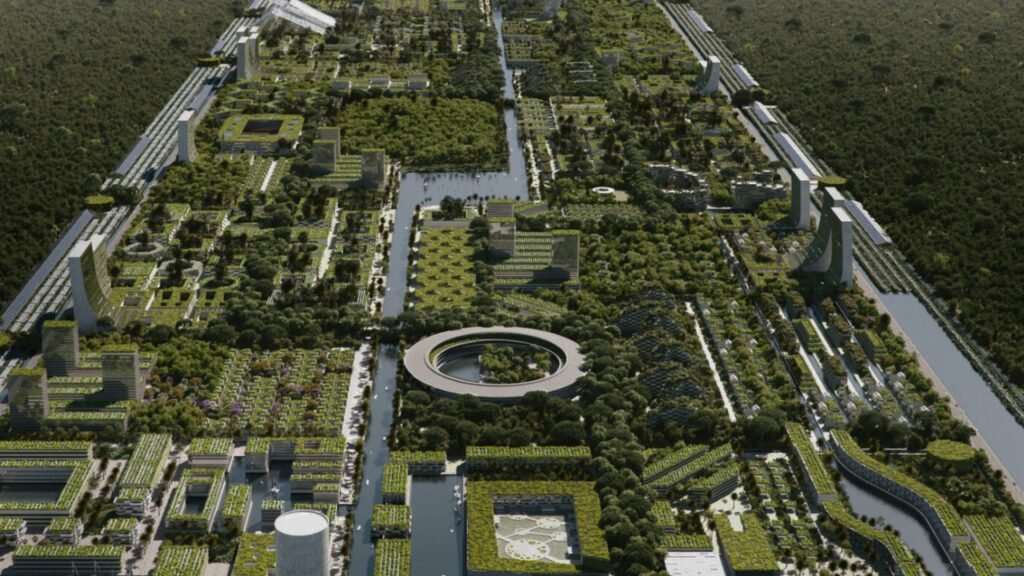
Smart Forest City Cancun is an urban project planned for Cancun in Mexico, and it aims to be a pioneer of eco-sustainable development. Conceived by Italian architect Stefano Boeri, known for his vertical Forest residential Towers in Milan, the design integrates both technological innovation and ecological principles.
Designed to be built on a 557-acre site previously set aside for a shopping mall, the plan reimagines the area as a research hub and an urban ecosystem that’s self-sufficient. Smart Forest City Cancun is expected to house about 130,000 residents, along with a community of researchers, students, and professors who will focus on sustainability and innovation.
As part of the development, large areas of forest will be planted, with plans to introduce as many as 7.5 million plants, including numerous species of trees and bushes. The idea is that this green blanket will absorb a significant amount of carbon dioxide, produce oxygen, and increase biodiversity.
The infrastructure is planned to be highly sustainable too, with an emphasis on renewable energy sources such as solar and water systems. The transportation network within the city will be entirely composed of electric and semi-autonomous vehicles, significantly reducing the city’s carbon footprint.
Along with its environmental credentials, the Smart Forest City is expected to feature an advanced technological system for data management, including a comprehensive network of sensors that will monitor water and energy consumption. This is a completely different and holistic approach to urban design, taking into account what we’ve learned in recent decades about the challenges posed by climate change and urbanization, and offering ways that cities can become regenerative landscapes that contribute positively to the environment.
05: The Orbit Canada

The Orbit is a plan to build a cutting-edge smart city in Ontario, Canada. Currently, it’s a rather quiet, largely rural community with a small-town feel, and it’s situated approximately 37 miles to the north of Toronto. It has experienced significant population growth in recent times due to its closeness to the Greater Toronto Area.
So, the Orbit is designed to accommodate this growth sustainably. Instead of following the sprawling, car-dependent designs of typical North American suburbs, it proposes a compact, mixed-use city with a focus on walkability, green spaces, and public transportation. The layout takes on a circular pattern inspired by the orbital paths of planets and should help to optimize land use.
A commitment here to sustainability was central to planning the Orbit from the start, and to do this, it will integrate green technologies from solar panels and geothermal heating to sustainable water management systems. The Orbit also aims to preserve the area’s natural landscapes, integrating parks and green corridors that maintain biodiversity.
Technology will, of course, play a substantial role in the Orbit, with smart infrastructure that optimizes energy use, traffic flow, and public services. It’ll feature digital connectivity frameworks that ensure high-speed internet access for all residents and businesses.
Also, the economic model of the Orbit looks to create a self-sustaining ecosystem that supports a range of industries and employment opportunities. The hope is that by attracting technology companies, green industries, and cultural institutions, the Orbit will become a hub for innovation and creativity that has excellent connections with Toronto and can take some of the pressure off that city too.
04: Oceans Busan South Korea
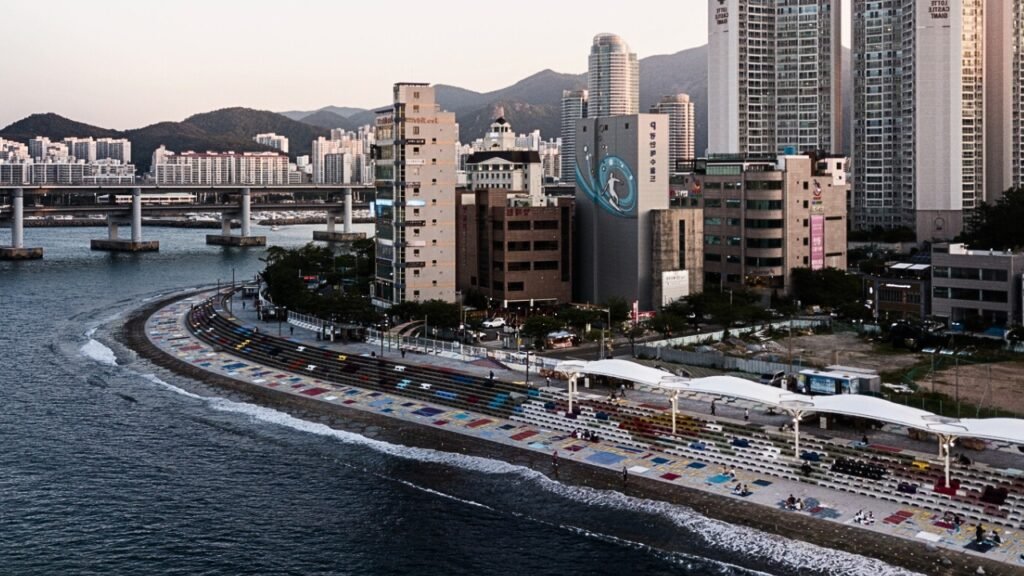
Osian x Busan is a bold new project that’s underway in South Korea, and it looks to explore the concept of sustainable and resilient urban living on water. Announced as a collaboration between the United Nations Human Settlements Program and the Busan Metropolitan City, and Oceanics, a company specializing in floating structures, it’s set to be the world’s prototype of a sustainable floating city.
The project looks to find ways to address the challenges posed by climate change, including rising sea levels and urban density, by creating a harmonious living space that floats on water. Located off the coast of Busan, South Korea’s bustling port city known for its technological advancements, Oceanics Busan is designed to not only withstand the harsh conditions but also to thrive in harmony with this marine environment.
The concept is made up of a cluster of interconnected platforms that can house up to 10,000 residents, offering a new form of city living that’s adaptive, scalable, and replicable in other coastal cities. The design revolves around sustainability and resilience. The city will be fully sustainable, with buildings made from low-impact, bio-based materials, and the floating platforms are designed to be modular so they can be rearranged or expanded as the community grows or adjusts.
One of the guiding principles of Oceanics is working in hand with the ocean environment, so much so that the undersides of the floating platforms are expected to create artificial reefs that encourage marine life to thrive, turning the city into a living laboratory for marine biology.
The city also plans to integrate smart technology to manage resources efficiently, ensuring a sustainable lifestyle for its inhabitants. Transportation within the city, for example, will prioritize clean energy with the use of electric boats and other non-polluting vehicles for most things and no cars at all.
03: Masdar United Arab Emirates
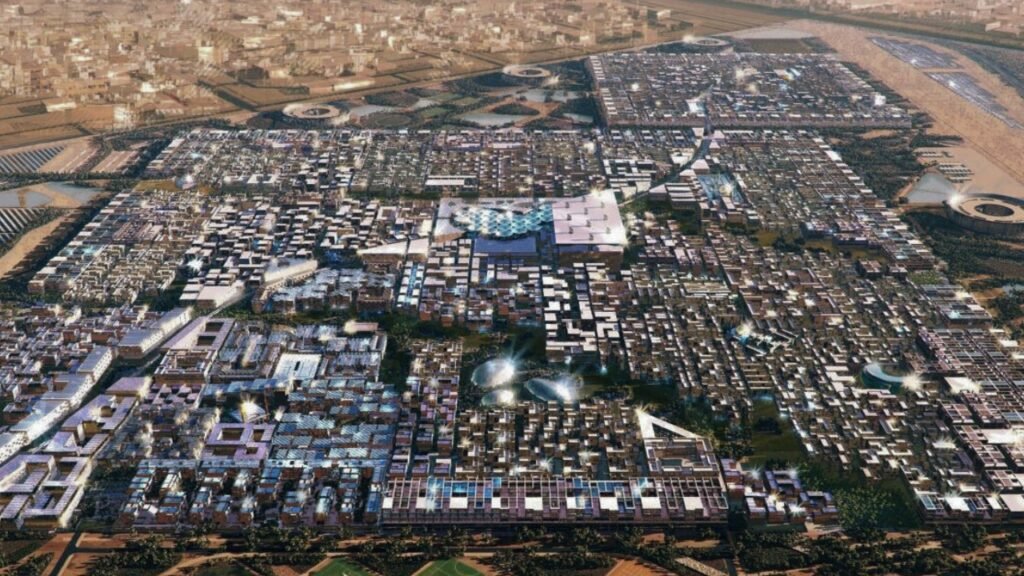
Masdar City, located in the UAE near Abu Dhabi, was launched in 2006 as part of the country’s commitment to becoming a global leader in renewable energy. The city serves as both a blueprint for future cities and a test bed for sustainable urban living.
The idea behind Masdar City was to develop one of the world’s most sustainable urban communities, a place where residents and businesses could thrive alongside the cutting edge of green technology. Designed by the British architectural firm Foster and Partners, the city’s layout maximizes natural ventilation and minimizes heat gain, vital considerations in the desert climate. Structures like traditional wind towers, narrow streets, and courtyards draw on the region’s architectural heritage to enhance cooling and comfort.
Masdar City’s commitment to sustainability can be seen in its approach to energy, water conservation, and waste management. It’s powered almost entirely by renewable energy sources, including one of the largest solar panel installations in the Middle East and a 10-megawatt solar power plant.
Transport within the city is designed to be carbon neutral, relying on public transport, electric vehicles, and personal rapid transit systems instead of traditional gasoline-powered cars. The city’s layout encourages walking and cycling to improve public health, with all essential services located within walking distance.
Beyond its physical infrastructure, Masdar City is also a hub for innovation and education in the field of sustainability. It’s home to the Masdar Institute of Science and Technology, which focuses on renewable energy and the environment. As a result, this city attracts companies and researchers from around the world working on everything from advanced energy solutions to sustainable urban development projects.
02: Nusantara Indonesia
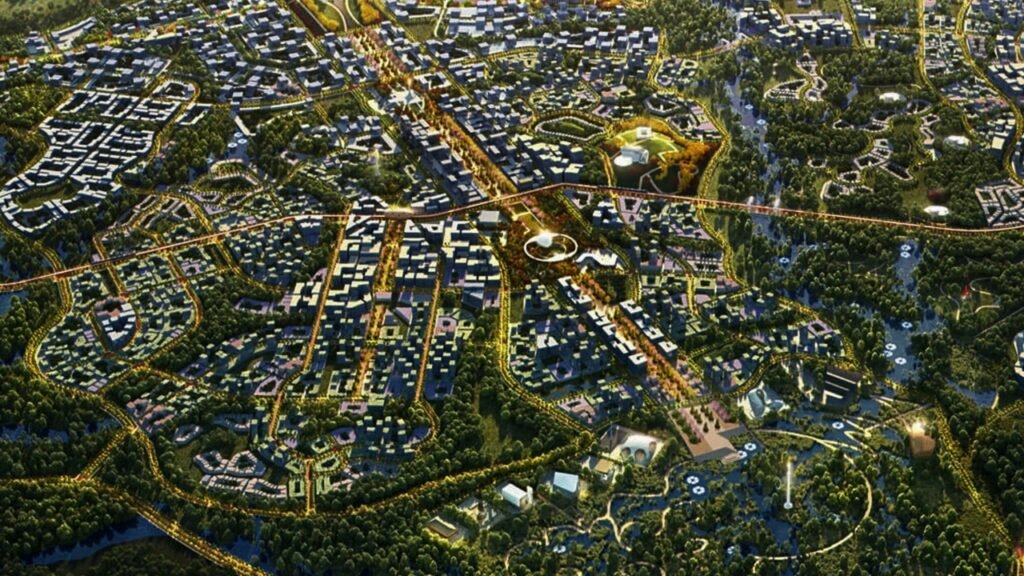
Egypt isn’t the only country currently relocating its capital city; a similar project is underway in Indonesia too. The current capital, Jakarta, is facing several problems, from overpopulation – most worryingly, the fact that it’s begun to sink into the ocean. So, a new site has been chosen on a completely different island in East Kalimantan, Borneo.
The name “Nusantara,” which refers to an old Javanese term meaning “outer islands,” is symbolic of the new capital’s role in integrating the diverse cultures here. The project’s not just about building a new city but will be sustainable, smart, and leverage green technology, and it’s in harmony with its natural environment.
Spanning over 256,000 hectares, the plan for Nusantara emphasizes sustainability and innovation. It includes the preservation of natural landscapes and the integration of renewable energy sources, eco-friendly public transportation systems, and sustainable waste management practices. The government is aiming for the new capital to be carbon neutral by 2045, showcasing a commitment to combating climate change.
One of the biggest challenges with the design of Nusantara is the risk of natural disasters in this part of the world. So, the chance of earthquakes, tsunamis, and volcanic eruptions has to be taken into account. The location in East Kalimantan was chosen partly because it is considered to be less prone to these natural disasters compared to other parts of the country, but it remains a possibility.
The project has, however, faced criticism and challenges, including concerns about environmental impact, the displacement of indigenous communities, and the massive financial cost. Despite these concerns, the Indonesian government is proceeding with the project, with the first phase of construction having already begun and the official move of the capital expected at some point during 2024.
If successful, Nusantara could serve as a global example of sustainable city planning and give more confidence in other projects that are being planned. It also has the potential to supercharge economic development in Borneo and beyond, while also addressing the critical issues of climate change and urban overcrowding, preparing Indonesia for the challenges, both economic and environmental, of the coming decades.
01: Woven City Japan
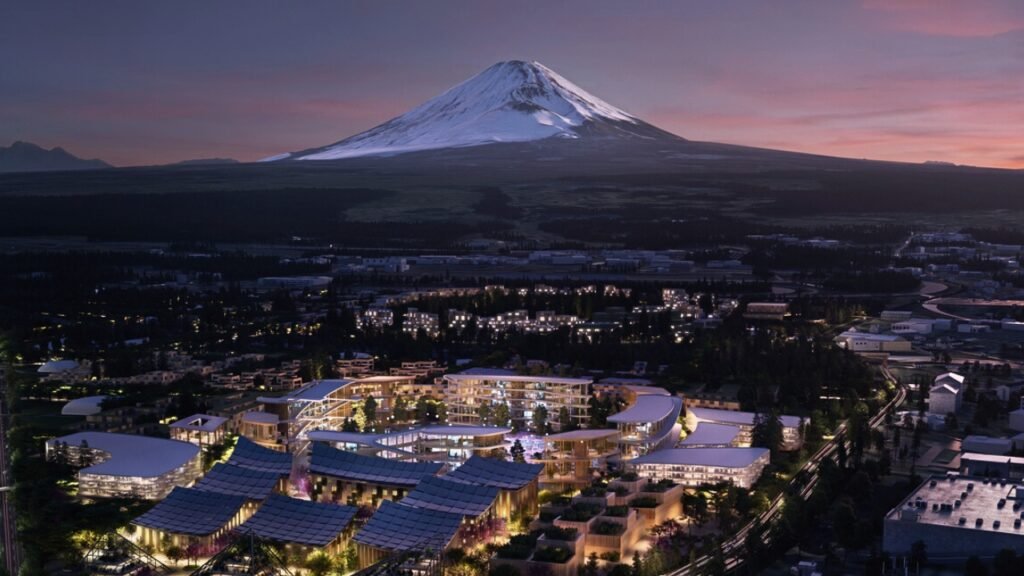
Woven City, which is at the base of Mount Fuji in Japan, is a project by Toyota to create a fully integrated living laboratory that showcases the future of urban living. Announced in 2020, Woven City covers a 175-acre site that was once a Toyota vehicle factory, with the planning aiming to create a human-centered city that encourages harmonious relationships between residents, technology, and the environment.
The name Woven City is about the interconnection of three types of pathways being woven together: one for faster vehicles, another for a mix of lower-speed personal mobility and pedestrians, and a park-like promenade for pedestrians only. This design philosophy extends beyond transportation, aiming to weave together the fabric of a community that brings all aspects of daily life into a cohesive, sustainable system.
A commitment to fully sustainable infrastructure is at the center of Wuhan City. The city plans to be powered by hydrogen fuel cells, a technology that Toyota has been pioneering, which promises clean, efficient energy. Buildings are to be made mainly from wood to minimize the carbon footprint, using traditional Japanese wood joinery techniques combined with robotic production methods, and the rooftops will be covered with solar panels to generate energy that can boost the hydrogen system.
Far from just being somewhere to live, Woven City is designed to be a living laboratory for testing and development of technologies such as autonomy, robotics, personal mobility, smart homes, and artificial intelligence in a real-world environment. The city will include full-time residents and researchers who will live and work there, allowing them to develop and test technologies in areas such as autonomous transportation, digital health, and smart homes before they’re made available to the rest of the world.
In terms of social sustainability, Woven City aims to encourage a strong sense of community among its residents. Plans include a mix of housing types from apartments to single-family homes designed to accommodate people of all ages and backgrounds. Even though it’s not intended to be replicated elsewhere, Woven City will remain one of the most adaptable and forward-facing communities in the world, where companies can test out new ideas in a controlled way to ensure they’re viable before huge investment is needed to roll out elsewhere.

